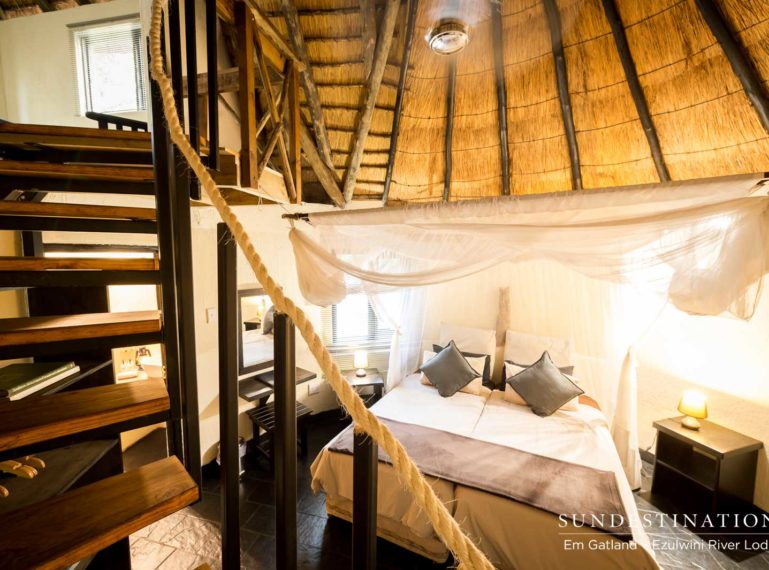
The team at Ezulwini have been hard at work reconstructing and redesigning the standard rooms at River Lodge. The results have exceeded our expectations and the laborious task of building has finally come to fruition. During the course of last year we shared a few images of the building progress, and today we deliver the finished product. Natural wooden balconies, a fresh lick of paint and gentle touches to the interior have ensured a space that’s open, light and airy. Ezulwini River Lodge now has standard rooms that take full advantage of the exquisite Balule bushveld.
The standard rooms needed to incorporate more light into their space, and soft furnishings moved from African prints to a more subtle muted colours reflecting the surrounds. To enhance the feeling of space the rooms were extended in size to incorporate relaxation areas and outdoor viewing points.
A couple of the rooms were extended with an upstairs area complete with a natural wooden balcony and lounge area housing a sleeper couch/sofa ideal for kids. A gentle winding staircase with strong ropes as banisters hug the staircase that snakes its way from the ground floor to a remote, private space ideal for birdwatching and a spot relaxation.
Other rooms were extended on the ground level and small lounges created to provide a small sanctuary. The rooms with the ground floor extensions also have private outside areas with views of the surrounding bushveld. There are 4 standard rooms and 4 exclusive luxury suites that cater for a variety of guests.
The al fresco dining area is another spot that enjoyed a bit of interior and architectural attention. Dining is always an experience and guests are either treated to boma sessions including a campfire and traditional dancing or a casual al fresco dining session under the canopy of trees.
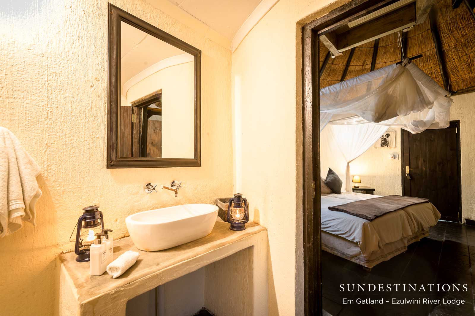
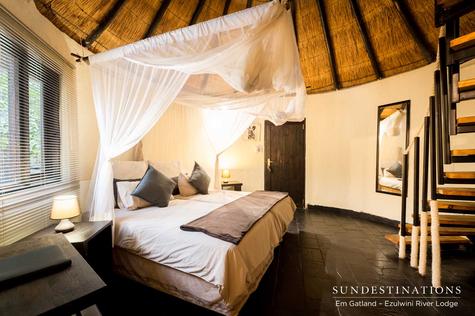
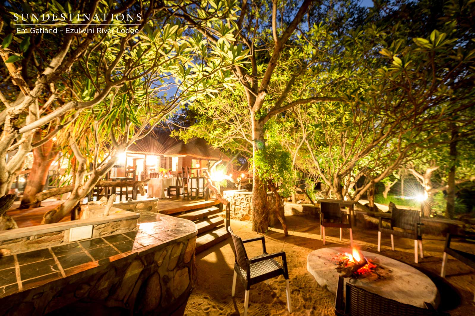
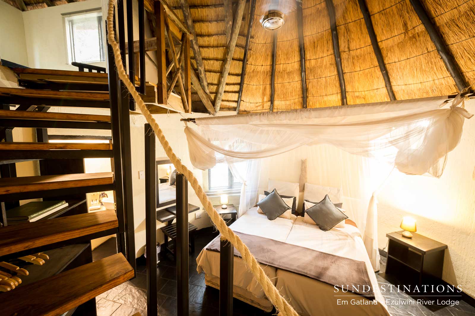
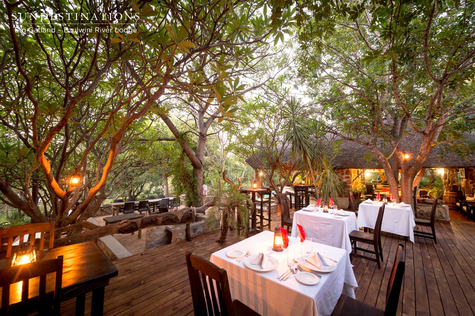
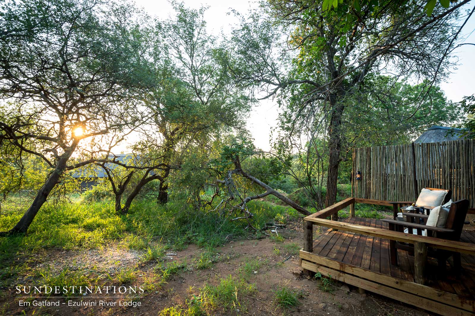
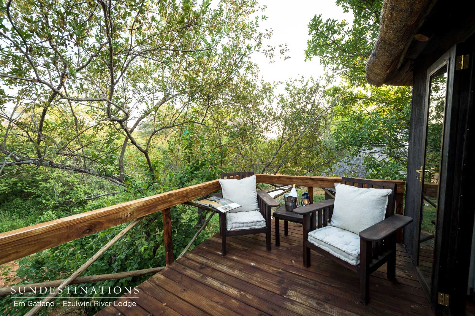
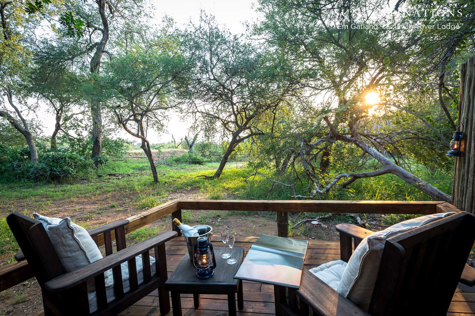
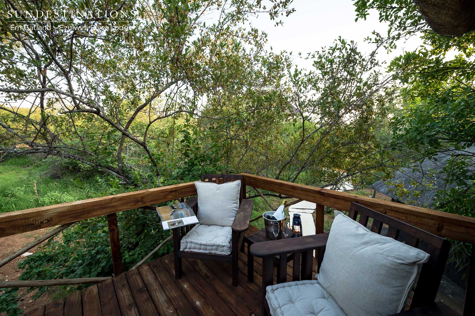
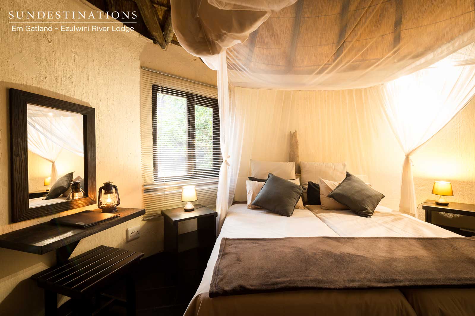
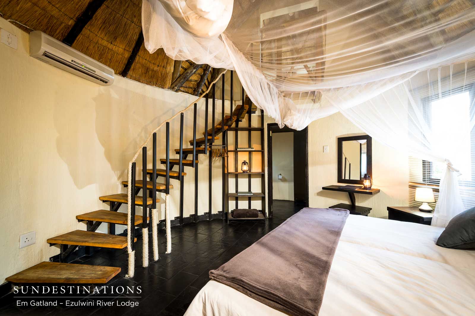
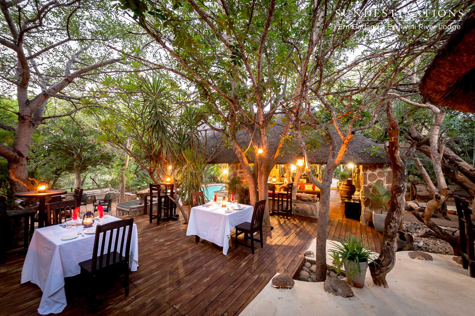
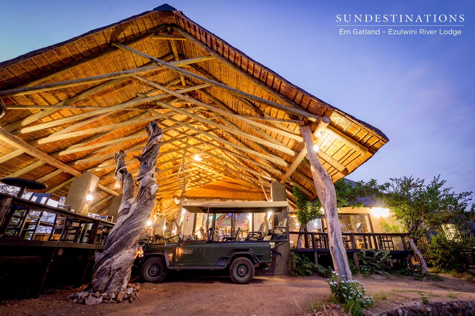
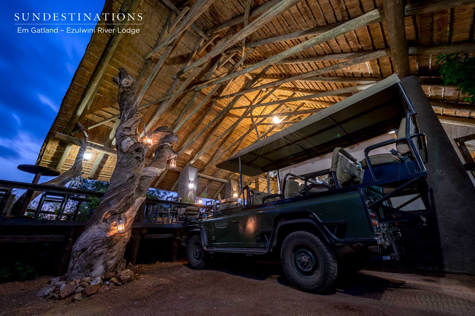
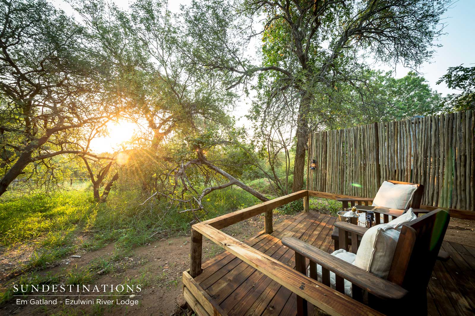
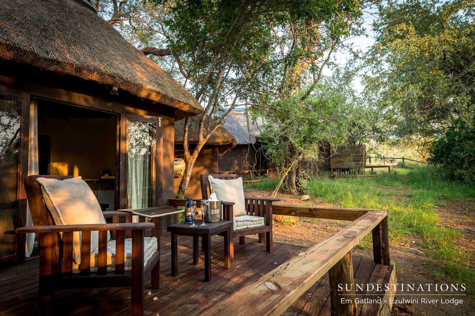
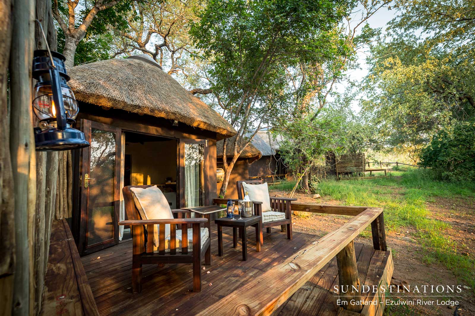
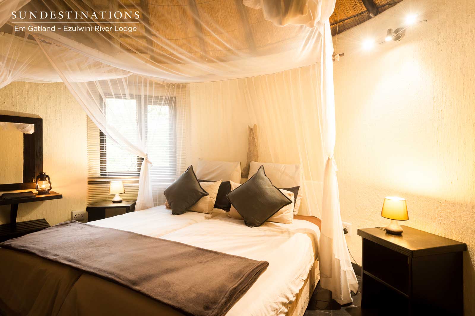
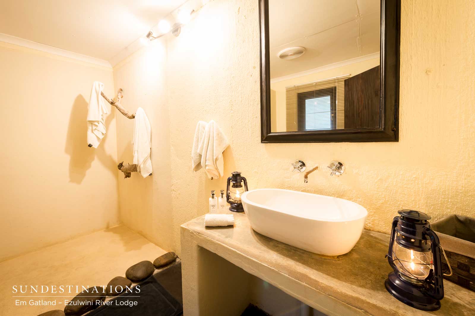
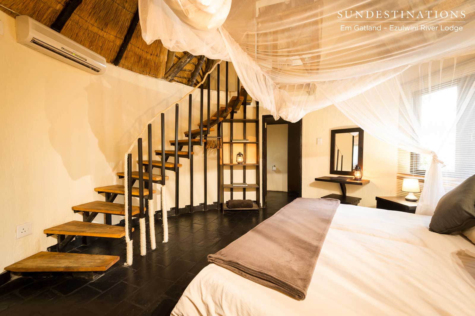
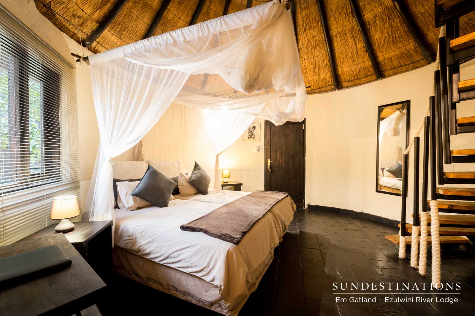
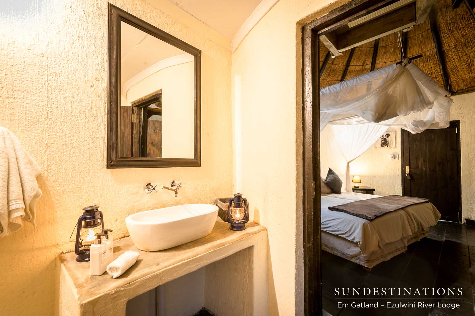
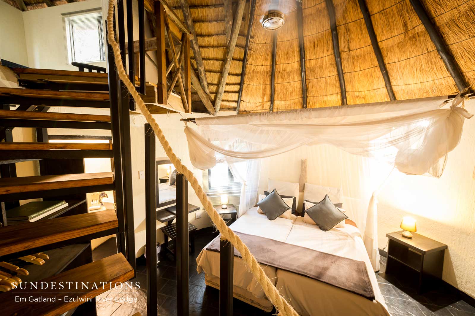
Natacha de abreu
Carolynne
Raylene Singh
Carolynne
Esther
Carolynne